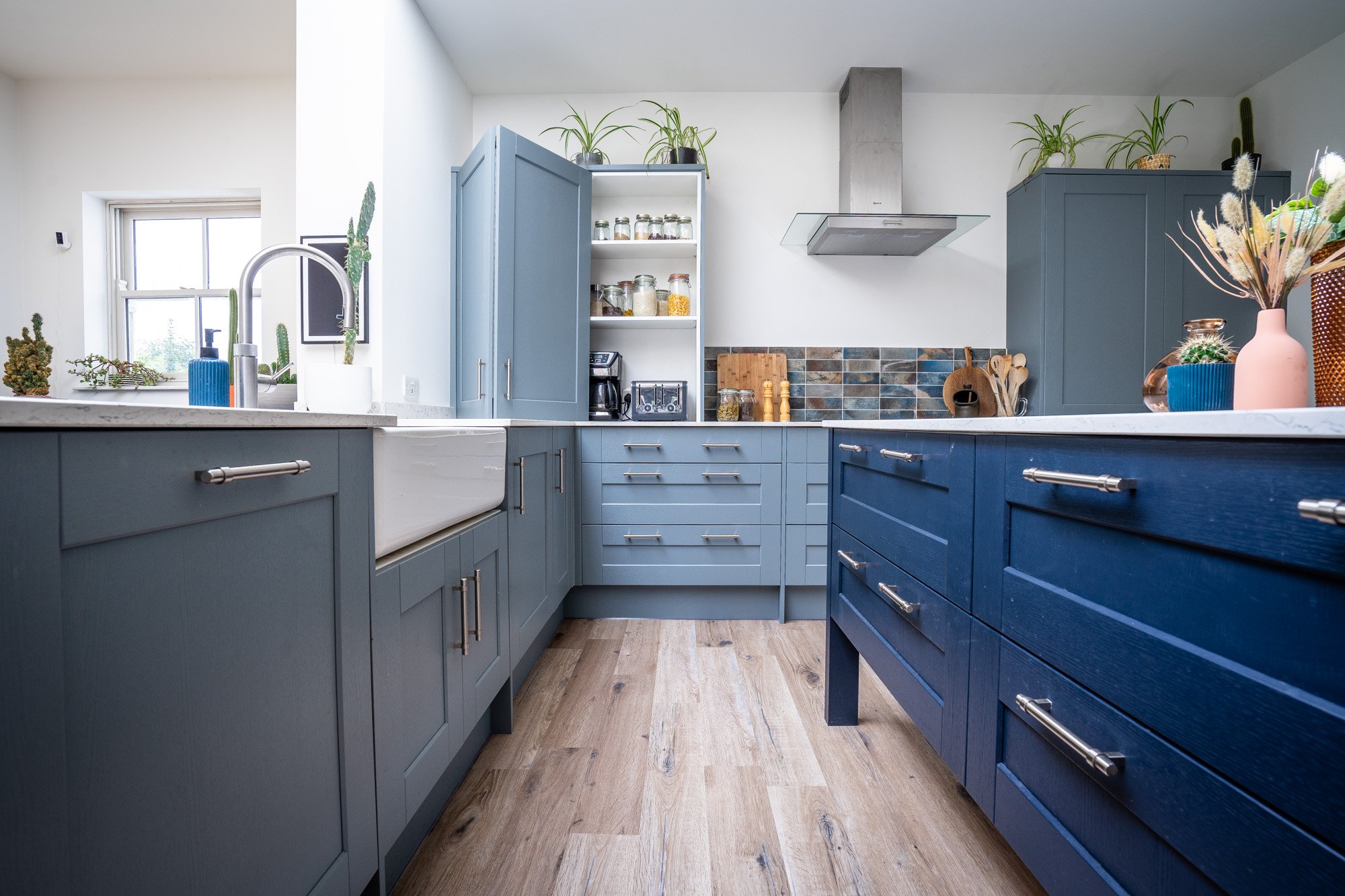Large Open-Plan Kitchen/Diner/Snug with Separate Utility

This client approached us with plans for their exciting new extension/home renovation that was about to begin construction. We worked with their architectural plans to come up with the design above. The family was a delight to work with, starting the project with two little boys and finishing with a beautiful new baby girl. They bought in our services to take the stress off the home renovation. Both mum and dad have how powered jobs and extremely busy lives. At Mabel Fox we take pride in holding our clients hands though the design process and providing them with a gorgeous interior with as little disruption to life as possible.
The walls of this spacious kitchen/diner/snug have been painted in Strong White by Farrow & Ball to tie in with the the white marble effect quartz effect work surfaces. We suggested either terracotta tiles or a light oak for the floor, we discussed this with the client and landed upon the wooden floor option due to the durability of a hard wood floor with a young family, we really care about catering to our clients every requirement both astetically and practically. For the kitchen the client found the lovely bespoke, hand blown glass tiles in replacement of a quartz splash-back continuing up from the quartz countertop. We selected tall kitchen cabinets with oven housing on the rear wall of the kitchen with a peninsular bar on the opposite side closest to the dining table, allowing food to be served easily and plates to be cleaned practically using the sink and dishwasher both located within this serving counter. For the kitchen island we suggested a bolder deep blue or off-black colour and an alternative style of cabinetry featuring cabinet legs, these kitchen units are to house large, deep draws to store crockery, pots, pans and serveware.
For the rest of the room we created a dining space with seating areas at either end. We selected a walnut, Mid-century, expandable dining table with simple walnut and teal chairs by Whestelm. A bespoke window seat has been requested to be set into the wall upon construction of the extension, for which we selected teal and coral cushions. The snug seating area features a comfortable velvet banoffee sofas in pink peanut, copper side tables to compliment the copper kitchen fixture, and statement turquoise ceramic lamps! And of course finishing it off with an area rug (seen on mood board) containing all the rooms colours to tie the room together.
Our client wanted a utility for extra storage, more fridge/freezer space and a place to wash dry and iron clothes. We simply continued the bold white cabinetry and pale hard wood floor tile from the kitchen through to the utility and stacked the washing machine and tumble dryer. This left enough room for 3 floor to ceiling storage cabinets for cleaning appliances and housing the existing fridge freezer. Most importantly we left space for a drying rack and ironing board as you don’t want to be seeing these lying around your newly designed home.











