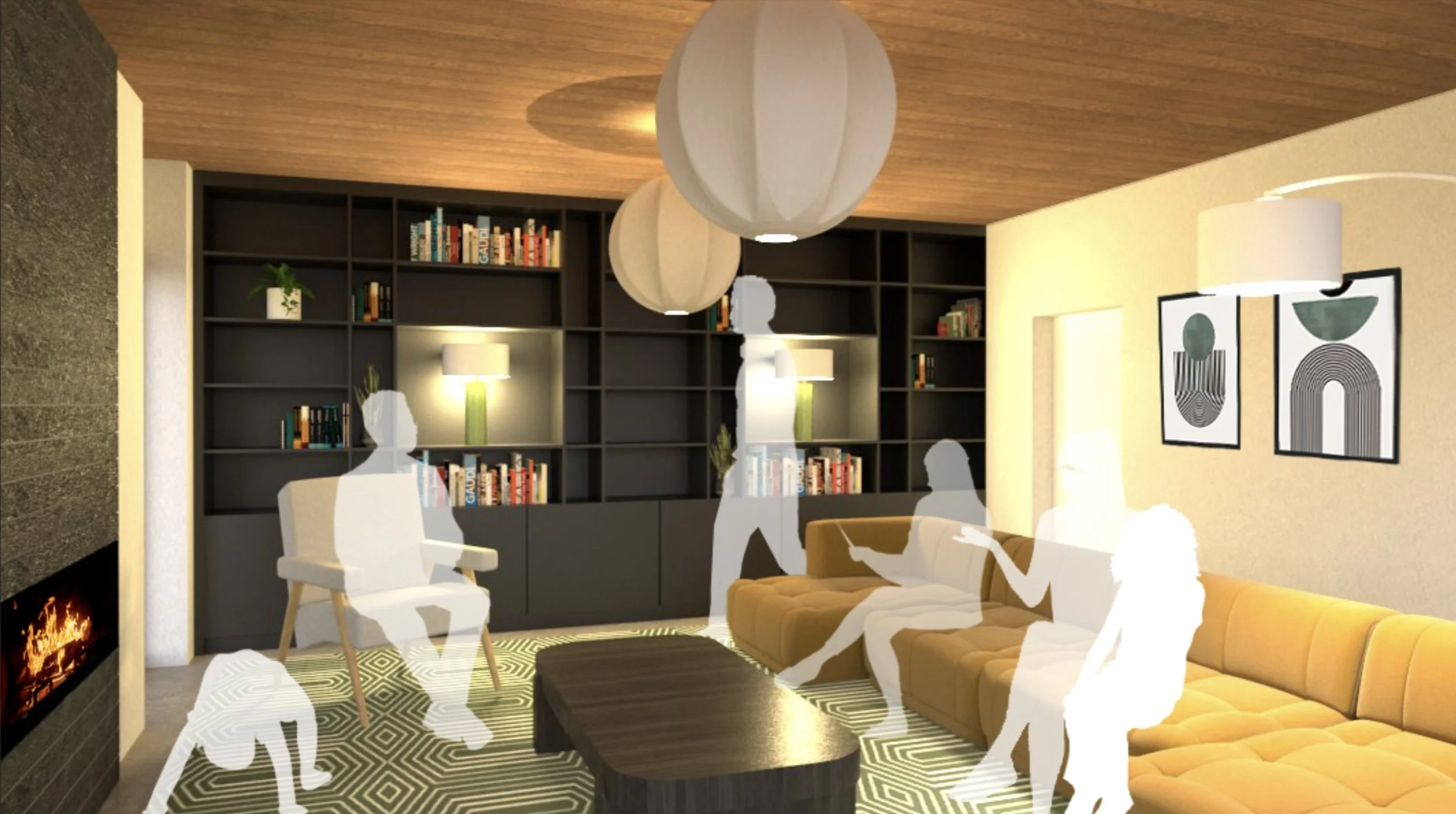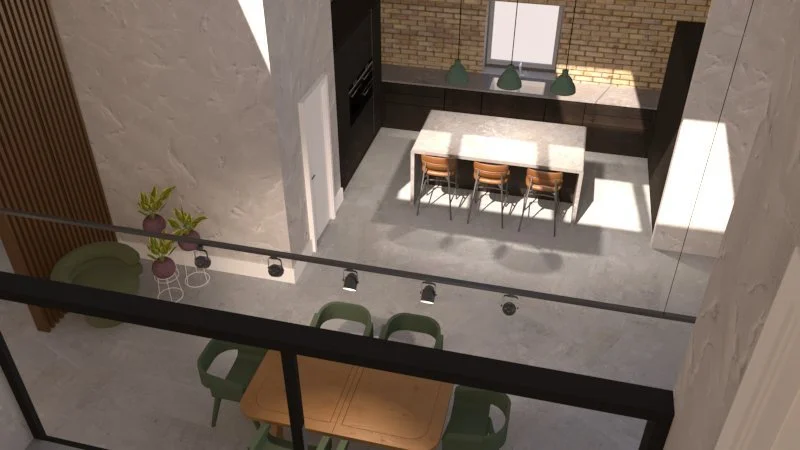
FEATURED PORTFOLIO
Family New Build Cambridgeshire Countryside
We’re excited to be working with a wonderful young family in West Cambridge, designing their new home, which is currently in construction, creating a warm and stylish home. Our design brief includes the kitchen, dining room, entrance hall, living room, and master bedroom. For the kitchen and dining area, we’ve created a design that balances beauty and functionality. To enhance the open-plan layout, we’ve proposed a microcement floor, adding depth and texture. The kitchen, from Round House Design, is anchored by a striking central island, framed by bold green pendant lights from Foscarini. Our vision is to seamlessly blend contemporary design with sustainable elements and thoughtful finishes, ensuring a home that’s both stylish and practical for family life.

Our clients want to bring warmth, texture, and personality to their living room using natural materials. To achieve this, we have incorporated elements of wooden cladding and slate feature walls to the design, adding depth and contemporary style to the architectural space. For the interiors of this new build, the clients envision a vibrant, inviting family home. With a blank canvas to work from, we have introduced a rich earthy palette and statement textures. This project is currently in construction the phase, we can’t wait to see the finished result.
Book Consultation
projects@mabelfox.com
07811946789











