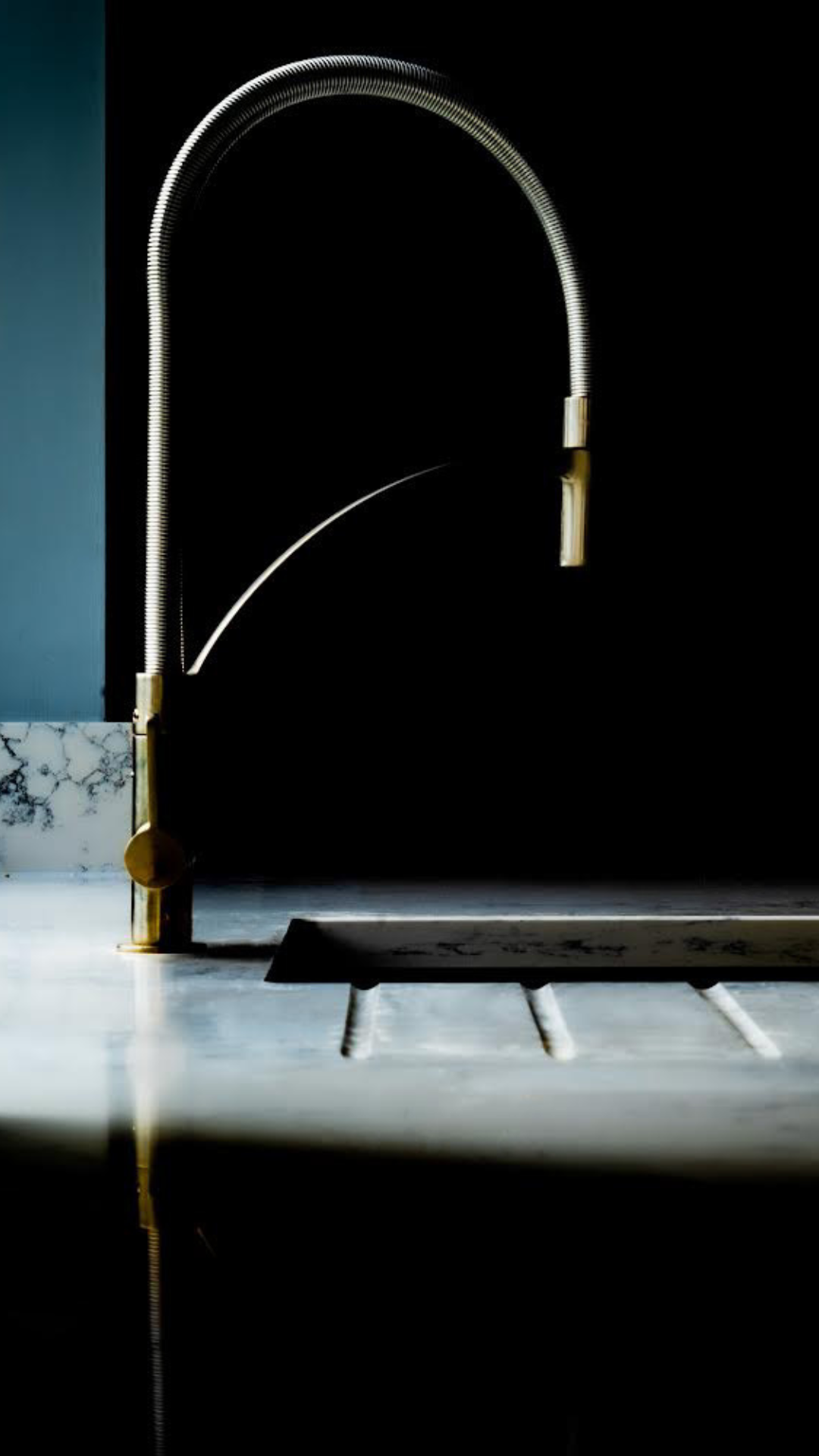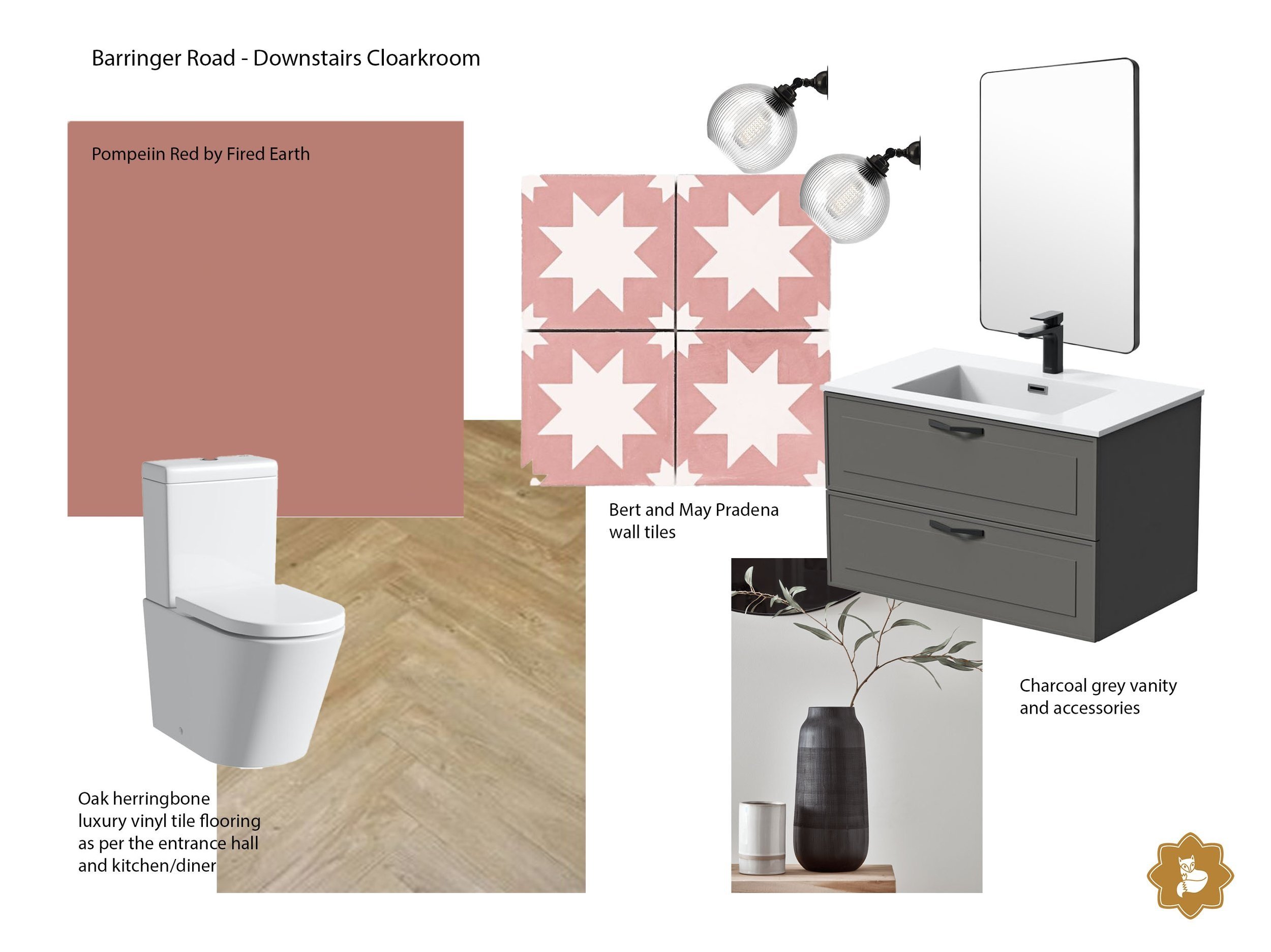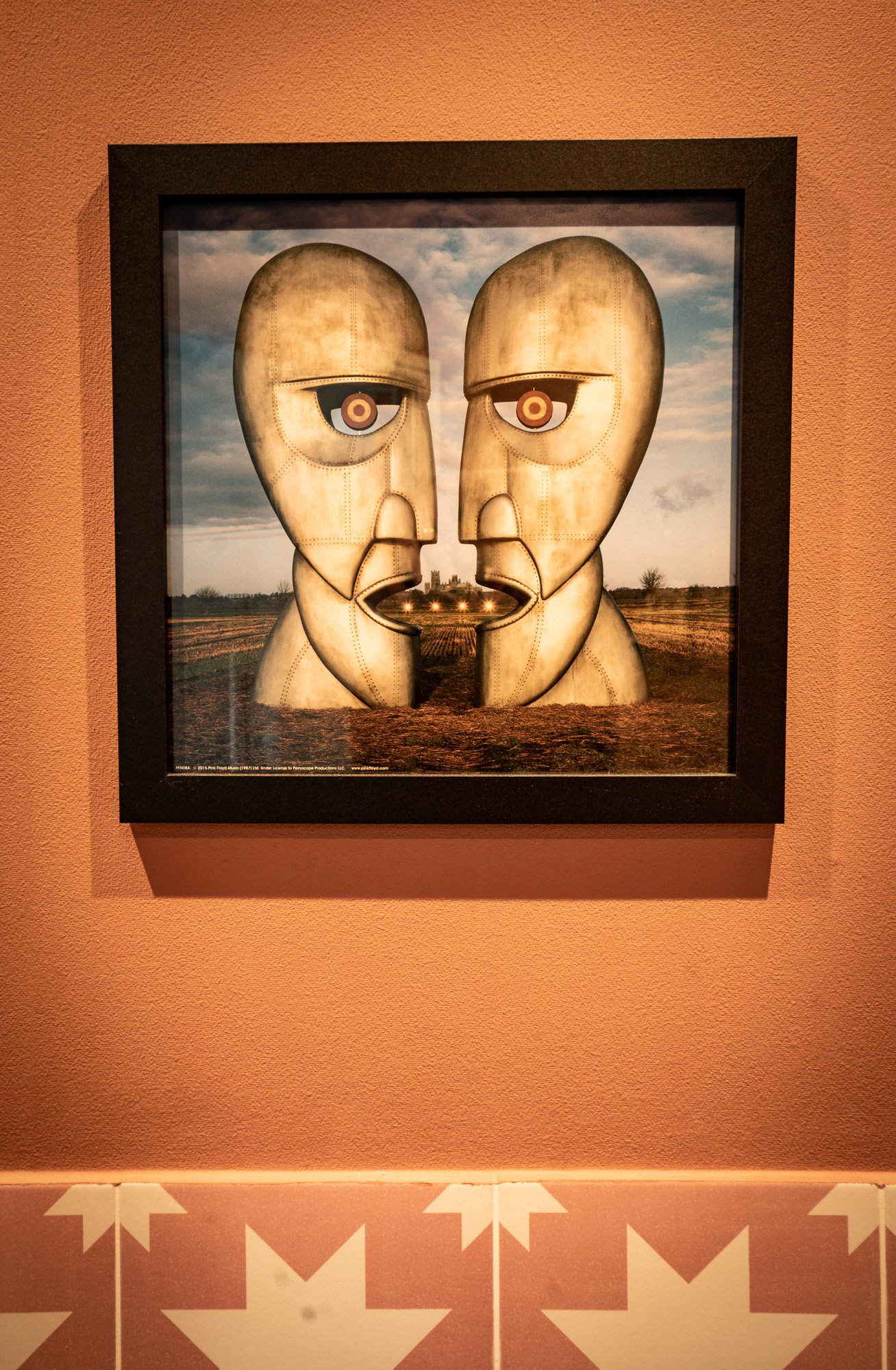90’s Build Home Update

This home was another multi-room project for a lovely family in need of a helping hand in creating a practical yet stylish downstairs for all the family to enjoy. We designed a gorgeous navy and off-white kitchen with floor to ceiling cabinetry to maximise storage, the kitchen peninsular creates a great serving area leading into the dining space at the opposite end of the room. We selected the beautiful terracotta sofa and paired this with soft furnishings from Weavergreen, one of our favourite companies for rugs and cushions! Their products are all made from 100% recycled plastic bottles, adding the finishing touches to your home and saving the planet at the same time.
The herringbone oak floor runs throughout the Kitchen/Dining/Snug space, through to the Utility and Downstairs toilet. Here at Mabel Fox we design interiors that create a seamless and integrated finish throughout the home. Choosing to use the same flooring throughout multiple rooms is a great way to do this. We also make sure the colour pallet is reflected in all rooms while still giving each room its own unique flare. This project is an excellent example of this, please feel free to take a look and use this technique when designing your own integrated interior, and if you need our help, you know how to find us.


















