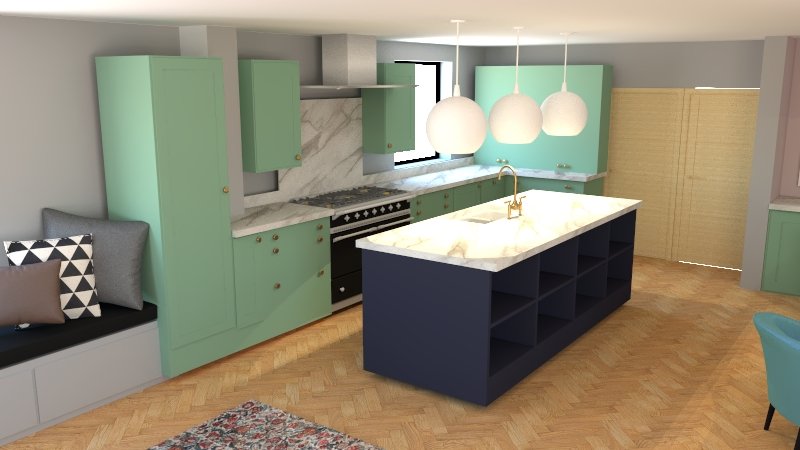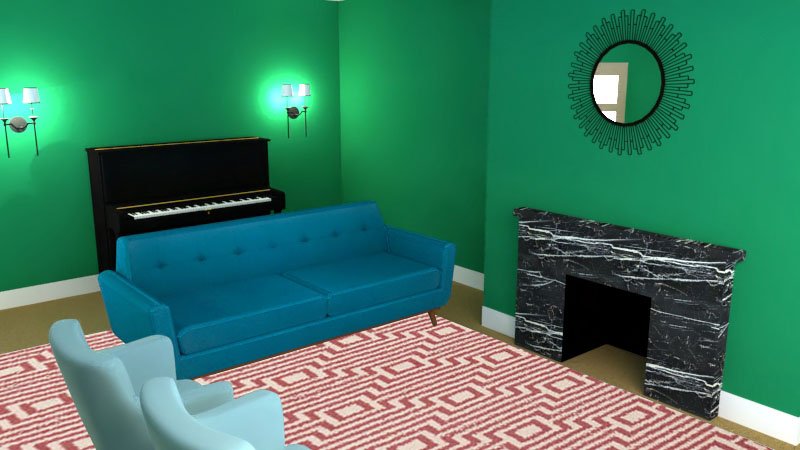Contemporary Open-Plan Kitchen/Diner/Snug & Living Room

Here at Mabel Fox we could not wait to get started on this newly extended 1970s home. The extension created a huge space for a Kitchen/dining & snug area for the couple and their now grown-up children, perfect for entertaining and family gatherings. The Large Crittall windows flood both rooms with light, creating the perfect interior shell for us to transform into a beautiful yet functional kitchen/diner/snug and living room.
Here at Mabel Fox we could not wait to get started on this newly extended 1970s home. The extension created a huge space for a Kitchen/dining & snug area for the couple and their now grown-up children, perfect for entertaining and family gatherings. The Large Crittall windows flood both rooms with light, creating the perfect interior shell for us to transform into a beautiful yet functional kitchen/diner/snug and living room.
As this space was so large we designed it in three cohesive stages as you can see from our mood boards below. The Harvey Jones shaker kitchen was finished in Arsenic by Farrow & Ball paired with Off Black by Farrow & Ball for the island, this was finished with a beautiful white marble work surface and backsplash, cut from one large piece of stone. Large white frosted glass pendants hang over the kitchen island with gold fixtures and a huge, statement 1200mm range oven in Black.
We selected a comfortable terracotta sofa and two teal armchairs for the snug area. The gorgeous sea-foam green colour selected for the kitchen cabinetry is also used for the cabinets in this space, with a feature wall of photo frames above it, ready for the clients to fill with artworks to their liking. We finished off this space by adding a large black and white area rug, black round coffee table, Art Deco floor lamp and ceiling shade. This kitchen seating area would be perfect for having friends round for coffee or family games night .
For the walls of the kitchen and dining spaces, we selected Strong White by Farrow & Ball, to create a very soft division we then selected Setting Plaster by Farrow & Ball for the snug segment of the room. We picked a solid oak wooden floor to complement their existing oak dining table and chairs. For the remaining area of the room, we designed a long, bespoke window seat with draws beneath and black,white and teal soft furnishings. Finally, we added a large area rug in shades of blue and red to pull all segments of the room together.
Our client loved bold, exciting colours so bold exciting interiors is what we gave them. They loved this vibrate green room, painted with Verdigris Green by Farrow & Ball with sofas and armchairs in various shade of teal. They love to read so we gave them book storage galore with these floor-to-ceiling bookshelves and plenty of reading lights scattered around the room. We made sure to save space for their piano, framed with wall lights on either side. We choose a beautiful black marble for their fireplace and a black daybed with a minimal design to tie in with the black Crittall windows. The room was finished off with a beautiful pink Art Deco rug and a statement mirror hung above the mantle piece.















